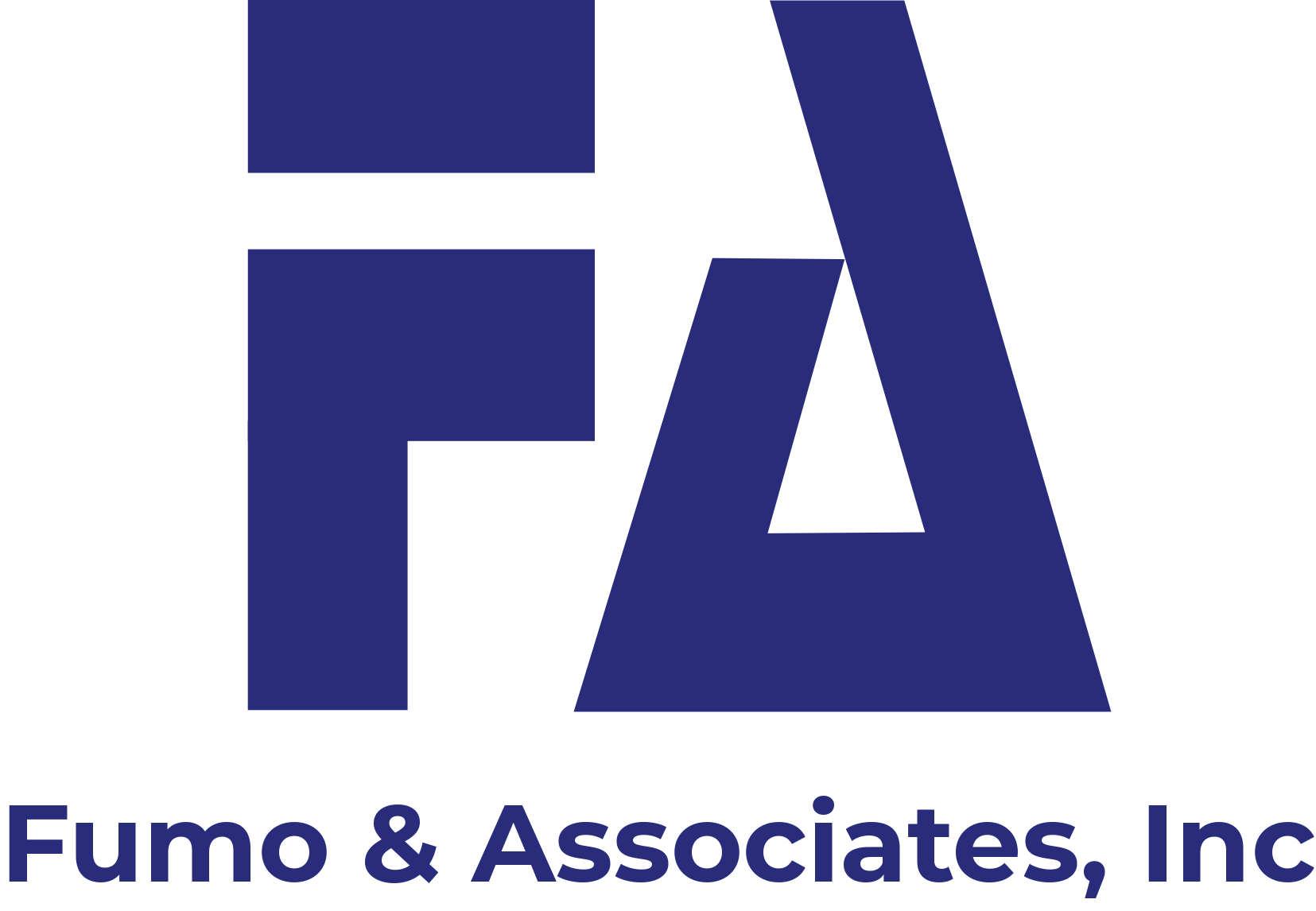Our Services
Project Types Include the following:
- Residential: Custom Homes – Multi-Family – Developer Housing – Renovations
- Commercial Buildings
- Industrial Buildings
- Medical Facilities
- Retail Centers
- Restaurants
- Warehouses
- Manufacturing Facilities
- Office Buildings
- Storage Facilities
- Fitness Centers
- Distribution Centers
- Trucking Equipment Facilities
- Automobile Dealerships
- Car Washes
- Property Restoration/Reconstruction
- Entertainment Facilities
Our Process
Each architectural design project is special and unique. However, we utilize a common process to accomplish the tasks of every project. Below is an outline of the phases of this process:
PHASE I:
Schematic Design Phase
Initially, our team will coordinate with the client, in order to develop the project scope of work. Once the scope of work is outlined, we will visit the project site to take photographs, measurements, and document the existing structure. After visiting the site, we will research the local zoning and building codes, to coordinate with the site information, and develop the design exhibits for presentation to the client.
PHASE II: Construction Drawings Phase
Once the client has approved the schematic design, we will commence the construction drawings. The Construction Drawings are the collection of final pre-construction drawings that represent the building as a whole. They are a pictorial record of the official design of the building, which include detailed depictions of the building elements including the foundation, floor, walls, elevations, interior details, structural details, and ceiling plans. These construction documents are for the client, and/or contractor, to submit for a construction permit, and to construct the project itself.
Contact Us.
Fumo and Associates
101 Route 130 South
Suite # 401
Cinnaminson, NJ 08077
Tel: (856) 829-3221
Fax: (856) 829-2288


